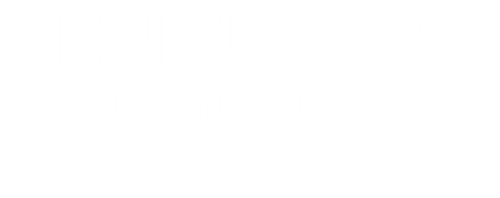
Sold
Listing by: NYS ALLIANCE / Century 21 Steve Davoli Real Estate / Daniel "Dan" Toner
81 Stark Street Waterloo, NY 13165
Sold on 01/08/2026
$226,000 (USD)
MLS #:
R1640901
R1640901
Taxes
$7,963
$7,963
Lot Size
0.5 acres
0.5 acres
Type
Single-Family Home
Single-Family Home
Year Built
1850
1850
Style
Two Story
Two Story
School District
Waterloo
Waterloo
County
Seneca County
Seneca County
Listed By
Daniel "Dan" Toner, Century 21 Steve Davoli Real Estate
Bought with
Priscilla F. Mooney, Re/Max Plus
Priscilla F. Mooney, Re/Max Plus
Source
NYS ALLIANCE
Last checked Feb 17 2026 at 8:50 PM EST
NYS ALLIANCE
Last checked Feb 17 2026 at 8:50 PM EST
Bathroom Details
Interior Features
- Dining Area
- Separate/Formal Living Room
- Gas Water Heater
- Refrigerator
- Entrance Foyer
- Main Level Primary
- Separate/Formal Dining Room
- Walk-In Pantry
- Free-Standing Range
- Oven
- Den
- Windows: Thermal Windows
- Primary Suite
Lot Information
- Residential Lot
- Rectangular
- Rectangular Lot
Property Features
- Fireplace: 1
- Foundation: Block
- Foundation: Stone
Heating and Cooling
- Gas
- Forced Air
Basement Information
- Full
Flooring
- Varies
- Hardwood
- Tile
Exterior Features
- Roof: Asphalt
Utility Information
- Utilities: Cable Available, Water Source: Public, Water Connected, Sewer Connected, Water Source: Connected, High Speed Internet Available
- Sewer: Connected
Parking
- No Garage
Stories
- 2
Living Area
- 2,392 sqft
Listing Price History
Date
Event
Price
% Change
$ (+/-)
Sep 26, 2025
Listed
$249,900
-
-
Disclaimer: Copyright 2026 New York State Alliance. All rights reserved. This information is deemed reliable, but not guaranteed. The information being provided is for consumers’ personal, non-commercial use and may not be used for any purpose other than to identify prospective properties consumers may be interested in purchasing. Data last updated 2/17/26 12:50


