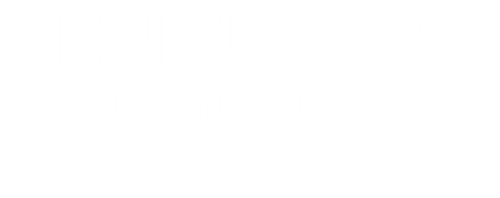
Sold
Listing by: NYS ALLIANCE / Century 21 Steve Davoli Real Estate / Kathleen McLaughlin
1292 Gassner Road Waterloo, NY 13165
Sold on 10/01/2025
$300,000 (USD)
MLS #:
R1621532
R1621532
Taxes
$5,406
$5,406
Lot Size
2.4 acres
2.4 acres
Type
Single-Family Home
Single-Family Home
Year Built
1976
1976
Style
Raised Ranch
Raised Ranch
School District
Waterloo
Waterloo
County
Seneca County
Seneca County
Listed By
Kathleen McLaughlin, Century 21 Steve Davoli Real Estate
Bought with
Kenneth W. Harris, Century 21 Steve Davoli Re
Kenneth W. Harris, Century 21 Steve Davoli Re
Source
NYS ALLIANCE
Last checked Feb 17 2026 at 7:14 PM EST
NYS ALLIANCE
Last checked Feb 17 2026 at 7:14 PM EST
Bathroom Details
Interior Features
- Separate/Formal Living Room
- Electric Oven
- Electric Range
- Refrigerator
- Entrance Foyer
- Dishwasher
- Microwave
- Ceiling Fan(s)
- Separate/Formal Dining Room
- Sliding Glass Door(s)
- Windows: Thermal Windows
- Laundry: In Basement
- Electric Water Heater
- Dry Bar
Lot Information
- Rural Lot
- Agricultural
- Rectangular
- Rectangular Lot
Property Features
- Fireplace: 0
- Foundation: Block
Heating and Cooling
- Electric
- Baseboard
Basement Information
- Full
- Finished
- Walk-Out Access
- Sump Pump
Pool Information
- In Ground
Flooring
- Carpet
- Varies
- Vinyl
- Laminate
- Linoleum
Exterior Features
- Roof: Asphalt
- Roof: Shingle
Utility Information
- Utilities: Water Source: Public, Water Connected, Water Source: Connected
- Sewer: Septic Tank
Parking
- Garage
- Attached
- Driveway
- Electricity
- Garage Door Opener
- Storage
- Other
Stories
- 2
Living Area
- 2,094 sqft
Listing Price History
Date
Event
Price
% Change
$ (+/-)
Jul 10, 2025
Listed
$299,900
-
-
Disclaimer: Copyright 2026 New York State Alliance. All rights reserved. This information is deemed reliable, but not guaranteed. The information being provided is for consumers’ personal, non-commercial use and may not be used for any purpose other than to identify prospective properties consumers may be interested in purchasing. Data last updated 2/17/26 11:14


