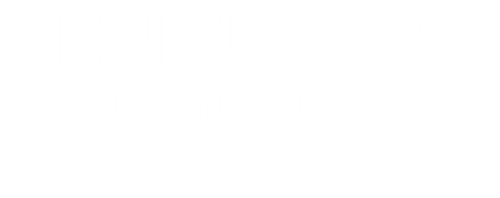


3915 Bull Farm Road Seneca Falls, NY 13148
Description
R1617616
$8,340
0.32 acres
Single-Family Home
1925
Cape Cod, Historic/Antique
Water
Seneca Falls
Seneca County
Listed By
NYS ALLIANCE
Last checked Jul 1 2025 at 7:35 AM EDT
- Ceiling Fan(s)
- Country Kitchen
- Separate/Formal Dining Room
- Separate/Formal Living Room
- Sliding Glass Door(s)
- Storage
- Laundry: Main Level
- Dishwasher
- Electric Oven
- Electric Range
- Electric Water Heater
- Microwave
- Refrigerator
- Windows: Thermal Windows
- Rectangular
- Rectangular Lot
- Rural Lot
- Fireplace: 1
- Foundation: Block
- Baseboard
- Oil
- Window Unit(s)
- Crawl Space
- Partial
- Dues: $200/Annually
- Laminate
- Varies
- Roof: Asphalt
- Utilities: High Speed Internet Available, Water Connected, Water Source: Connected, Water Source: Public
- Sewer: Septic Tank
- Detached
- Garage
- 1,488 sqft
Estimated Monthly Mortgage Payment
*Based on Fixed Interest Rate withe a 30 year term, principal and interest only



Wow—what a view! This beautiful year-round home offers stunning lakefront living with direct access to Cayuga Lake. Step inside to a spacious living room featuring large picture windows that flood the space with natural light and a cozy wood-burning stove for those cooler evenings. Enjoy cooking in the kitchen with brand-new stainless steel appliances, and gather in the formal dining area—complete with table and chairs. The large front bedroom includes a convenient half bath with space to add a stand-up shower. The second bedroom features a full bathroom, walk-in closet, and comes with linens, blankets, pillows, and beach towels—all included for your comfort. Gorgeous new flooring throughout, along with area rugs, adds warmth and style. Recent updates include: New hot water tank, windows, ceiling fans, baseboard heaters. Step out from the living room onto the lake-facing deck—perfect for relaxing or entertaining. Deck furniture and grill are included. Just a few steps down takes you to the water and your own private dock. Enjoy evenings around the firepit or spend sunny days in the lovely yard, perfect for outdoor games and gatherings. A one-car garage provides extra storage or parking.
Whether you're looking for a weekend retreat or a full-time lake home, this property offers everything you need to make lasting memories with family and friends. Sunrises are truly breathtaking—come see for yourself! Delayed negotiations until Wednesday, July 2, 2025 at 11:00 AM.