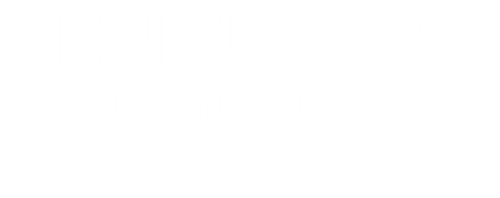
Sold
Listing by: NYS ALLIANCE / Century 21 Steve Davoli Real Estate / Kathleen McLaughlin
2034 Gravel Road Seneca Falls, NY 13148
Sold on 09/23/2025
$373,000 (USD)
MLS #:
R1616133
R1616133
Taxes
$7,919
$7,919
Lot Size
1.64 acres
1.64 acres
Type
Single-Family Home
Single-Family Home
Year Built
1958
1958
Style
Ranch
Ranch
School District
Seneca Falls
Seneca Falls
County
Seneca County
Seneca County
Listed By
Kathleen McLaughlin, Century 21 Steve Davoli Real Estate
Bought with
Nicholas M. Davoli, Century 21 Steve Davoli Re
Nicholas M. Davoli, Century 21 Steve Davoli Re
Source
NYS ALLIANCE
Last checked Feb 17 2026 at 5:54 PM EST
NYS ALLIANCE
Last checked Feb 17 2026 at 5:54 PM EST
Bathroom Details
Interior Features
- Separate/Formal Living Room
- Gas Water Heater
- Refrigerator
- Entrance Foyer
- Main Level Primary
- Pantry
- Dishwasher
- Microwave
- Ceiling Fan(s)
- Separate/Formal Dining Room
- Sliding Glass Door(s)
- Workshop
- Electric Cooktop
- Windows: Thermal Windows
- Laundry: In Basement
- Great Room
- Double Oven
- Solid Surface Counters
- Cedar Closet(s)
- Central Vacuum
- Convection Oven
Lot Information
- Residential Lot
- Rectangular
- Rectangular Lot
Property Features
- Fireplace: 3
- Foundation: Poured
Heating and Cooling
- Gas
- Baseboard
- Hot Water
- Zoned
- Central Air
Basement Information
- Full
- Partially Finished
Flooring
- Varies
- Hardwood
- Ceramic Tile
Exterior Features
- Roof: Asphalt
- Roof: Shingle
Utility Information
- Utilities: Cable Available, Water Source: Public, Water Connected, Water Source: Connected, High Speed Internet Available
- Sewer: Septic Tank
Parking
- Garage
- Detached
- Attached
- Driveway
- Electricity
- Garage Door Opener
- Other
Stories
- 1
Living Area
- 2,292 sqft
Listing Price History
Date
Event
Price
% Change
$ (+/-)
Jun 18, 2025
Listed
$375,000
-
-
Disclaimer: Copyright 2026 New York State Alliance. All rights reserved. This information is deemed reliable, but not guaranteed. The information being provided is for consumers’ personal, non-commercial use and may not be used for any purpose other than to identify prospective properties consumers may be interested in purchasing. Data last updated 2/17/26 09:54


