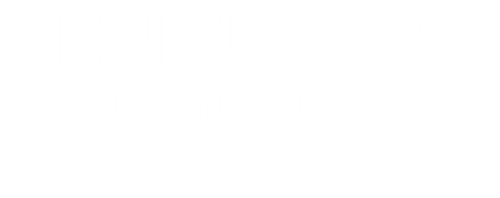


94 White Springs Lane Geneva, NY 14456
Description
R1636699
$7,605
0.49 acres
Single-Family Home
1978
Contemporary
Geneva
Ontario County
Listed By
NYS ALLIANCE
Last checked Nov 8 2025 at 6:32 AM EST
- Separate/Formal Living Room
- Laundry: Main Level
- Dryer
- Gas Water Heater
- Refrigerator
- Washer
- Dishwasher
- Gas Oven
- Gas Range
- Microwave
- Separate/Formal Dining Room
- Windows: Thermal Windows
- Attic
- Residential Lot
- Rectangular
- Rectangular Lot
- Fireplace: 0
- Foundation: Block
- Gas
- Baseboard
- Hot Water
- Full
- Sump Pump
- Above Ground
- Indoor
- Carpet
- Varies
- Tile
- Laminate
- Roof: Asphalt
- Utilities: Cable Available, Water Source: Public, Water Connected, Sewer Connected, Water Source: Connected, High Speed Internet Available
- Sewer: Connected
- Garage
- Attached
- Garage Door Opener
- 2
- 1,640 sqft
Estimated Monthly Mortgage Payment
*Based on Fixed Interest Rate withe a 30 year term, principal and interest only



Inside you will find 4 bedrooms, 2 1/2 baths, living room, dining room, eat in kitchen and den. Wooden shutters adorn the primary bedroom and living room. One of the bedrooms has been converted to a beautiful walk in closet. Don't miss out.
Square footage does not include sunroom.