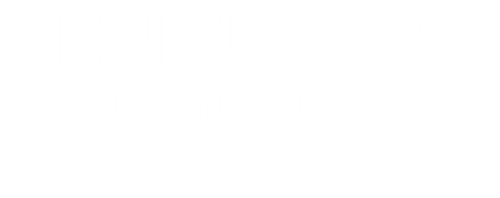


65 White Springs Lane Geneva, NY 14456
-
OPENSat, Oct 2511:00 am - 1:00 pm
Description
R1617245
$13,030
1.8 acres
Single-Family Home
2012
Ranch
Geneva
Ontario County
Listed By
NYS ALLIANCE
Last checked Oct 18 2025 at 11:48 PM EDT
- Separate/Formal Living Room
- Laundry: Main Level
- Dryer
- Electric Oven
- Electric Range
- Gas Water Heater
- Refrigerator
- Washer
- Breakfast Bar
- Entrance Foyer
- Granite Counters
- Home Office
- Main Level Primary
- Pantry
- Dishwasher
- Microwave
- Breakfast Area
- Separate/Formal Dining Room
- Den
- Natural Woodwork
- Sliding Glass Door(s)
- Workshop
- Living/Dining Room
- Primary Suite
- Guest Accommodations
- Residential Lot
- Rectangular
- Rectangular Lot
- Fireplace: 1
- Foundation: Block
- Geothermal
- Heat Pump
- Central Air
- Full
- Crawl Space
- Varies
- Hardwood
- Tile
- Roof: Asphalt
- Utilities: Water Source: Public, Water Connected, Sewer Connected, Water Source: Connected
- Sewer: Connected
- Garage
- Attached
- Driveway
- Other
- 1
- 2,740 sqft
Estimated Monthly Mortgage Payment
*Based on Fixed Interest Rate withe a 30 year term, principal and interest only



