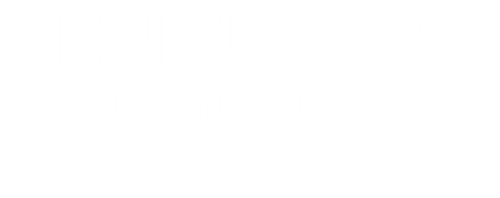
Sold
Listing by: NYS ALLIANCE / Century 21 Steve Davoli Real Estate / Daniel "Dan" Toner
302 W High Street Geneva, NY 14456
Sold on 07/23/2025
$207,000 (USD)
MLS #:
R1610281
R1610281
Taxes
$5,016
$5,016
Lot Size
0.28 acres
0.28 acres
Type
Single-Family Home
Single-Family Home
Year Built
1959
1959
Style
Ranch
Ranch
School District
Geneva
Geneva
County
Ontario County
Ontario County
Listed By
Daniel "Dan" Toner, Century 21 Steve Davoli Real Estate
Bought with
Kenneth W. Harris, Century 21 Steve Davoli Re
Kenneth W. Harris, Century 21 Steve Davoli Re
Source
NYS ALLIANCE
Last checked Feb 17 2026 at 10:54 PM EST
NYS ALLIANCE
Last checked Feb 17 2026 at 10:54 PM EST
Bathroom Details
Interior Features
- Separate/Formal Living Room
- Gas Water Heater
- Refrigerator
- Main Level Primary
- Dishwasher
- Free-Standing Range
- Oven
- Windows: Thermal Windows
- Living/Dining Room
- Laundry: In Basement
- Solid Surface Counters
Lot Information
- Residential Lot
- Rectangular
- Rectangular Lot
Property Features
- Fireplace: 0
- Foundation: Block
Heating and Cooling
- Gas
- Forced Air
- Central Air
Basement Information
- Full
Flooring
- Varies
- Hardwood
- Tile
Exterior Features
- Roof: Asphalt
Utility Information
- Utilities: Cable Available, Water Source: Public, Water Connected, Sewer Connected, Water Source: Connected, High Speed Internet Available
- Sewer: Connected
Parking
- Garage
- Detached
- Electricity
- Garage Door Opener
- Other
Stories
- 1
Living Area
- 960 sqft
Listing Price History
Date
Event
Price
% Change
$ (+/-)
May 28, 2025
Listed
$209,900
-
-
Disclaimer: Copyright 2026 New York State Alliance. All rights reserved. This information is deemed reliable, but not guaranteed. The information being provided is for consumers’ personal, non-commercial use and may not be used for any purpose other than to identify prospective properties consumers may be interested in purchasing. Data last updated 2/17/26 14:54


