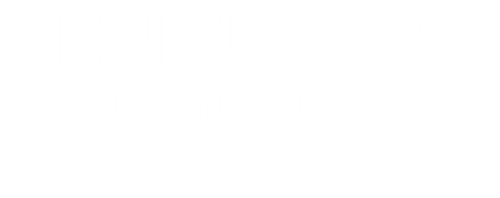
Sold
Listing by: NYS ALLIANCE / Century 21 Steve Davoli Real Estate / Kenneth "Ken" Harris
11 Orchard Park Drive Geneva, NY 14456
Sold on 08/21/2025
$352,000 (USD)
MLS #:
R1610434
R1610434
Taxes
$6,436
$6,436
Lot Size
0.68 acres
0.68 acres
Type
Single-Family Home
Single-Family Home
Year Built
1991
1991
Style
Ranch
Ranch
School District
Geneva
Geneva
County
Ontario County
Ontario County
Community
Orchard Park
Orchard Park
Listed By
Kenneth "Ken" Harris, Century 21 Steve Davoli Real Estate
Bought with
Kenneth W. Harris, Century 21 Steve Davoli Re
Kenneth W. Harris, Century 21 Steve Davoli Re
Source
NYS ALLIANCE
Last checked Feb 17 2026 at 5:54 PM EST
NYS ALLIANCE
Last checked Feb 17 2026 at 5:54 PM EST
Bathroom Details
Interior Features
- Separate/Formal Living Room
- Laundry: Main Level
- Dryer
- Electric Oven
- Electric Range
- Washer
- Breakfast Bar
- Pantry
- Dishwasher
- Microwave
- Separate/Formal Dining Room
- Natural Woodwork
- See Remarks
- Windows: Thermal Windows
- Electric Water Heater
- Storage
- Central Vacuum
- Water Heater
Subdivision
- Orchard Park
Lot Information
- Wooded
- Residential Lot
- Irregular Lot
Property Features
- Fireplace: 0
- Foundation: Block
Heating and Cooling
- Gas
- Hot Water
- Central Air
Basement Information
- Full
Flooring
- Carpet
- Varies
- Vinyl
- Linoleum
Exterior Features
- Roof: Asphalt
Utility Information
- Utilities: Cable Available, Water Source: Public, Water Connected, Sewer Connected, Water Source: Connected, High Speed Internet Available
- Sewer: Connected
Parking
- Garage
- Attached
- Garage Door Opener
- Storage
Stories
- 1
Living Area
- 1,461 sqft
Listing Price History
Date
Event
Price
% Change
$ (+/-)
May 28, 2025
Listed
$349,900
-
-
Disclaimer: Copyright 2026 New York State Alliance. All rights reserved. This information is deemed reliable, but not guaranteed. The information being provided is for consumers’ personal, non-commercial use and may not be used for any purpose other than to identify prospective properties consumers may be interested in purchasing. Data last updated 2/17/26 09:54



