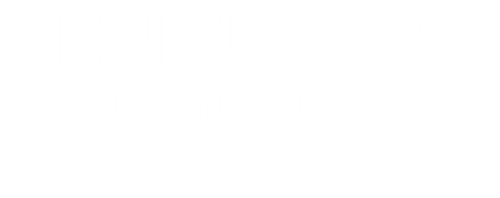


Listing by: NYS ALLIANCE / Re/Max Realty Group
5889 West Bluff Drive Keuka Park, NY 14478
Active (58 Days)
$1,500,000
MLS #:
R1623701
R1623701
Taxes
$15,987
$15,987
Lot Size
3.9 acres
3.9 acres
Type
Single-Family Home
Single-Family Home
Year Built
1996
1996
Style
A-Frame, Contemporary
A-Frame, Contemporary
Views
Water
Water
School District
Penn Yan
Penn Yan
County
Yates County
Yates County
Listed By
Cindy B. Rosato, Re/Max Realty Group
Source
NYS ALLIANCE
Last checked Jul 19 2025 at 1:01 PM EDT
NYS ALLIANCE
Last checked Jul 19 2025 at 1:01 PM EDT
Bathroom Details
Interior Features
- Cathedral Ceiling(s)
- Ceiling Fan(s)
- Den
- Entrance Foyer
- Great Room
- Living/Dining Room
- Loft
- Natural Woodwork
- Partially Furnished
- Programmable Thermostat
- Separate/Formal Living Room
- Skylights
- Sliding Glass Door(s)
- Storage
- Laundry: In Basement
- Laundry: Upper Level
- Dishwasher
- Disposal
- Double Oven
- Dryer
- Gas Oven
- Gas Range
- Microwave
- Propane Water Heater
- Refrigerator
- Washer
- Windows: Skylight(s)
- Windows: Thermal Windows
Lot Information
- Rectangular
- Rectangular Lot
- Wooded
Property Features
- Fireplace: 1
- Foundation: Poured
- Foundation: Slab
Heating and Cooling
- Forced Air
- Hot Water
- Propane
- Radiant
- Radiant Floor
- Zoned
Flooring
- Carpet
- Hardwood
- Varies
Exterior Features
- Roof: Asphalt
Utility Information
- Utilities: Cable Available, High Speed Internet Available, Water Source: Lake, Water Source: River
- Sewer: Septic Tank
School Information
- Elementary School: Penn Yan Elementary
- Middle School: Penn Yan Middle
- High School: Penn Yan Academy
Parking
- Attached
- Driveway
- Electricity
- Garage
- Garage Door Opener
- Other
Stories
- 3
Living Area
- 4,631 sqft
Location
Estimated Monthly Mortgage Payment
*Based on Fixed Interest Rate withe a 30 year term, principal and interest only
Listing price
Down payment
%
Interest rate
%Mortgage calculator estimates are provided by C21 Steve Davoli Real Estate and are intended for information use only. Your payments may be higher or lower and all loans are subject to credit approval.
Disclaimer: Copyright 2025 New York State Alliance. All rights reserved. This information is deemed reliable, but not guaranteed. The information being provided is for consumers’ personal, non-commercial use and may not be used for any purpose other than to identify prospective properties consumers may be interested in purchasing. Data last updated 7/19/25 06:01




Description