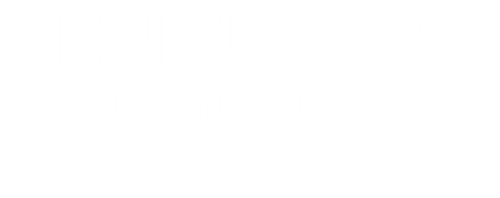


Listing by: NYS ALLIANCE / Century 21 Steve Davoli Real Estate / Daniel "Dan" Toner
12 E River Street Waterloo, NY 13165
Active (7 Days)
$215,000
MLS #:
R1603532
R1603532
Taxes
$5,973
$5,973
Lot Size
0.85 acres
0.85 acres
Type
Single-Family Home
Single-Family Home
Year Built
1840
1840
Style
Historic/Antique, Two Story
Historic/Antique, Two Story
School District
Waterloo
Waterloo
County
Seneca County
Seneca County
Listed By
Daniel "Dan" Toner, Century 21 Steve Davoli Real Estate
Source
NYS ALLIANCE
Last checked May 8 2025 at 11:42 PM EDT
NYS ALLIANCE
Last checked May 8 2025 at 11:42 PM EDT
Bathroom Details
Interior Features
- Entrance Foyer
- Home Office
- Kitchen Island
- Separate/Formal Dining Room
- Separate/Formal Living Room
- Walk-In Pantry
- Laundry: Main Level
- Dishwasher
- Dryer
- Gas Oven
- Gas Range
- Gas Water Heater
- Microwave
- Refrigerator
- Washer
Lot Information
- Rectangular
- Rectangular Lot
- Residential Lot
Property Features
- Fireplace: 0
- Foundation: Block
- Foundation: Stone
Heating and Cooling
- Baseboard
- Gas
- Hot Water
Basement Information
- Partial
Flooring
- Carpet
- Ceramic Tile
- Hardwood
- Varies
Exterior Features
- Roof: Asphalt
Utility Information
- Utilities: Sewer Connected, Water Connected, Water Source: Connected, Water Source: Public
- Sewer: Connected
Parking
- Detached
- Driveway
- Garage
Stories
- 2
Living Area
- 2,462 sqft
Location
Estimated Monthly Mortgage Payment
*Based on Fixed Interest Rate withe a 30 year term, principal and interest only
Listing price
Down payment
%
Interest rate
%Mortgage calculator estimates are provided by C21 Steve Davoli Real Estate and are intended for information use only. Your payments may be higher or lower and all loans are subject to credit approval.
Disclaimer: Copyright 2025 New York State Alliance. All rights reserved. This information is deemed reliable, but not guaranteed. The information being provided is for consumers’ personal, non-commercial use and may not be used for any purpose other than to identify prospective properties consumers may be interested in purchasing. Data last updated 5/8/25 16:42



Description